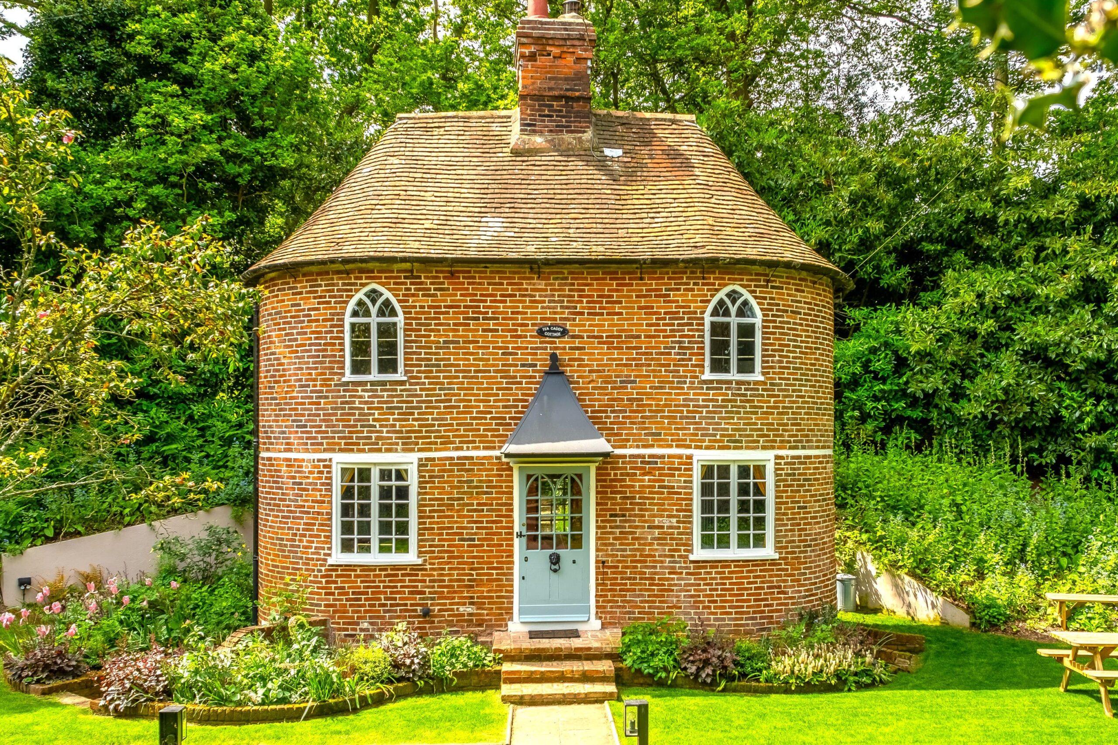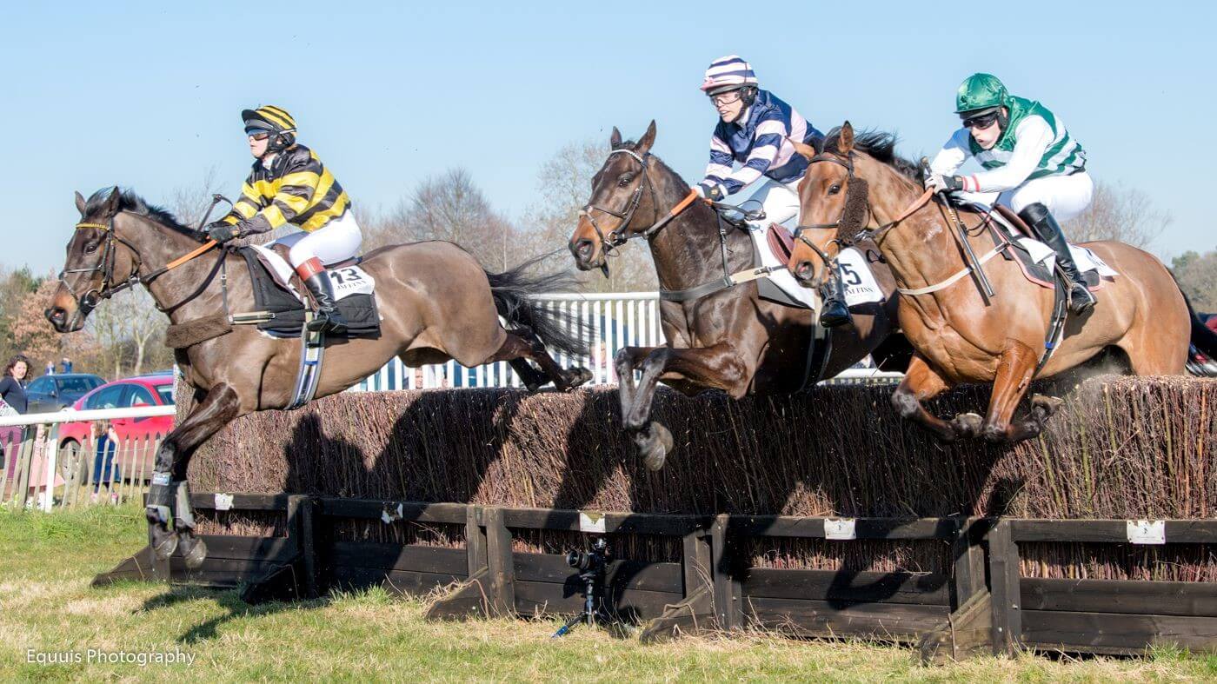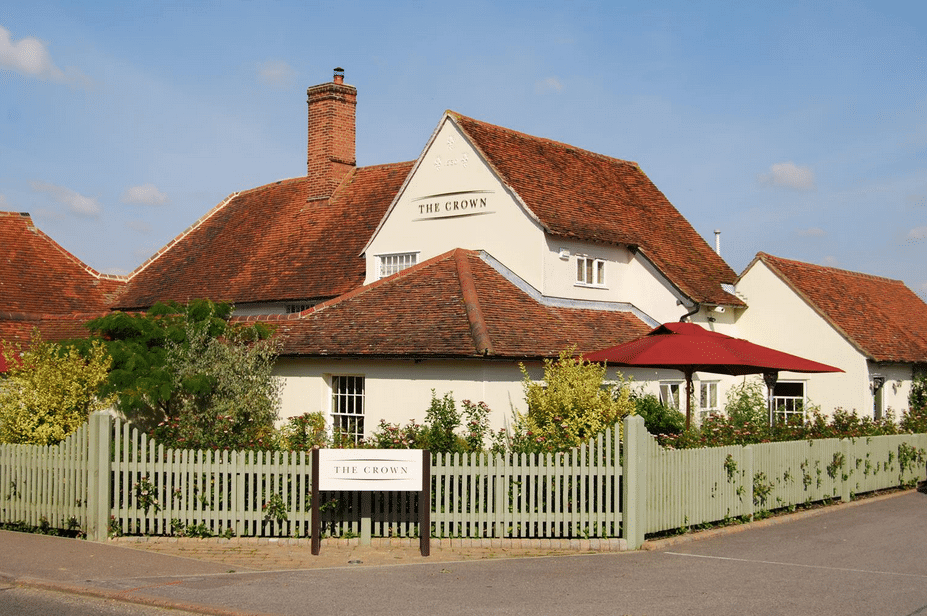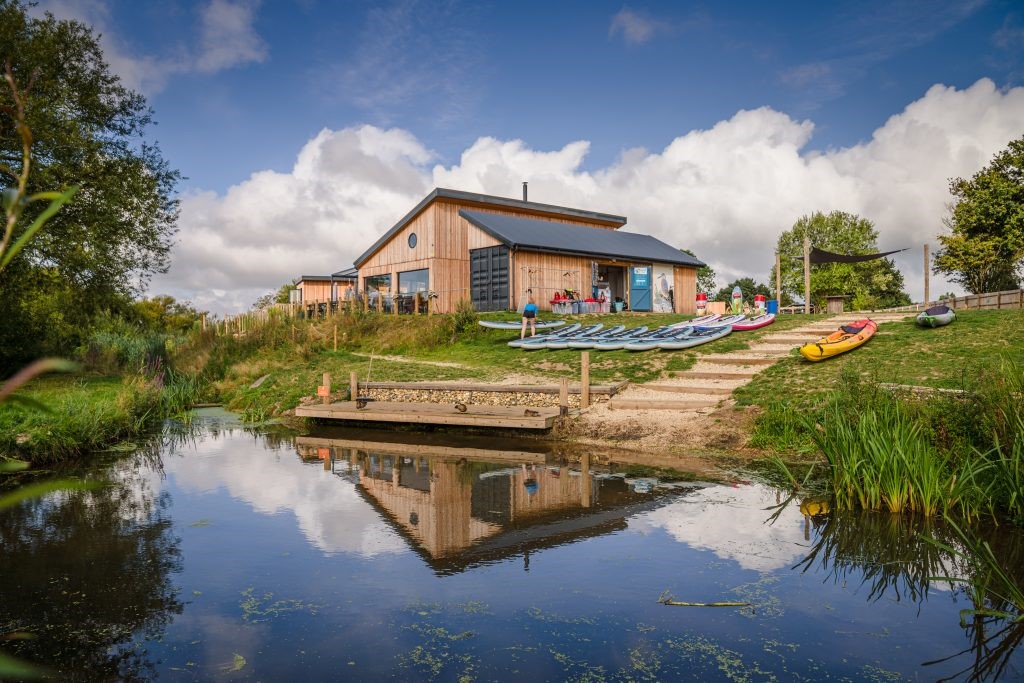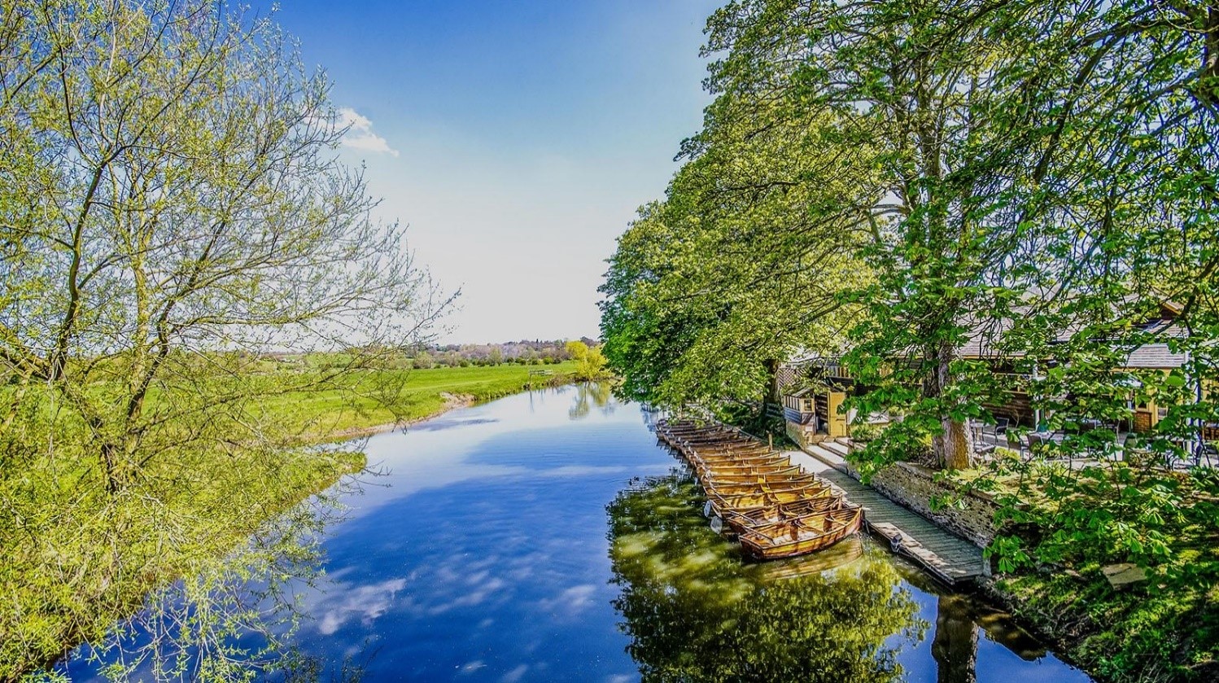
Tea Caddy Cottage
2 Bedroom Cottage in Higham from £562
As if a fairy-tale cottage plucked from the pages of Hans Christian Andersen, The Tea Caddy’s unique architecture and setting is the stuff of wondrous and magical fantasy. Built around 1818 in the shape of a tea caddy by a member of the famous Wedgwood family, this historically-important building is protected by the National Trust. With a modern twist, it has recently had a luxurious and meticulous renovation with the interior design developing its origins in Wedgwood patterns and decorative contemporary finishes. It is a rich, indulgent, comfortable and cosy out-of-the-ordinary experience tucked away down a quiet country lane, opposite a vineyard in the heart of the delightful Dedham Vale. There’s nothing like it!
Lower Ground Floor
Emerald Forest Bedroom – Named after the mesmerising kaleidoscopic wallpaper and featuring a fluffy bespoke double-bed with views to the garden through the farmhouse style splitable door. There are matching bedside tables and a large built-in cupboard.
Bathroom – En-suite to the Emerald Forest bedroom and centred around a traditional freestanding roll top bath tub. There is also a walk-in power-shower, hand-basin and lavatory.
Utility Room – With sink, worktop, cupboards, washing machine and tumble dryer.
Upper Ground Floor
Dining Room – Under pink painted and peacock-pasted walls is a 19th century rectory dining table with six matching chairs and a traditional wooden school desk with inspiring views over the garden and pink camelia tree.
Waterlily Bedroom – Again named after stunning wallpaper, it features a bespoke Super King-sized bed adorned with bronze birds that can split into two full-sized single beds. There are matching bed-side tables and designer reading lamps along with a large built-in hanging cupboard and nook next to an antique mirror.
Shower Room – No ordinary washing space, with more peacocks inhabiting a feature full wall pattern of beautiful and intricate tiling. There is a walk-in ‘rainfall’ power-shower, hand-basin and lavatory.
First Floor
Kitchen – Open plan at the top of the stairs with a long curved real marble worktop with bespoke handmade Farrow and Ball-painted cupboards containing full-sized fridge freezer, dishwasher, microwave, kettle, toaster and generous storage. In a central decoratively-framed chimney alcove is an electric oven and hob with encaustic Bert & May pink blush tiles.
Sitting Room – Matching two-seater comfy sofas sit beneath exposed wooden beams and vaulting to create a enveloping space that feels larger than it is. Within the central chimney breast is a glass fronted log-burner below a cleverly ‘hidden’ Picture Frame Smart TV. The gothic window provides views over the woodland-inspired garden and vineyard beyond.
Outside
Garden – Accessed from the front door or the Emerald Forest Bedroom is a quarter-acre newly-turfed lawned garden surrounded with replanted flower beds that emit varied scents of tea. There is a large charcoal BBQ and garden table and chairs. To unwind and relax in the summer there is a hammock between two oak trees and four wooden recliner chairs. The garden is enclosed, though a determined canine escapologist could find ways to freedom!
Bike storage – At the far end of the garage is secure storage for bicycles and other holiday paraphernalia.
EV Charger – Charged at cost.
Features
Welcome Basket
Log Burner
Liliput Model ‘Tea Caddy’
Rural Views
Detailed House Guide
Private Garden
Cycle Storage
Travel Cot
Smart Picture Frame TV
Dishwasher
BBQ
Highchair
Free WiFi
Local Walks
Washing Machine
Tumble Dryer



