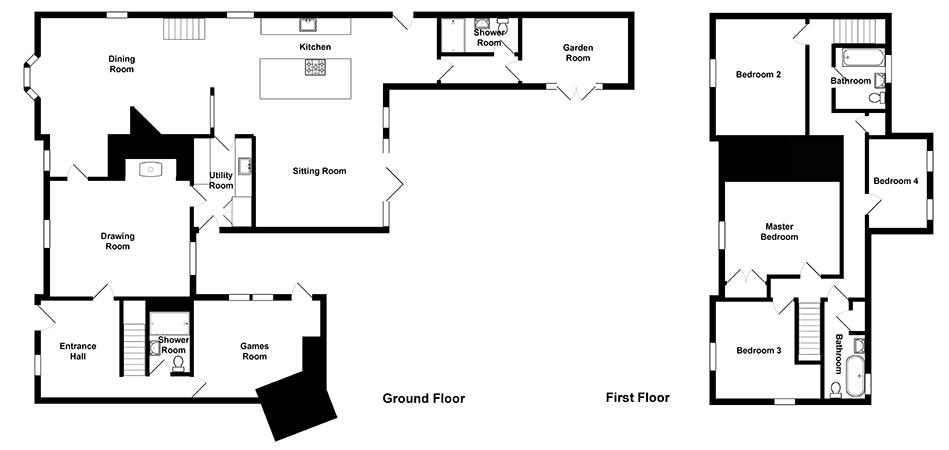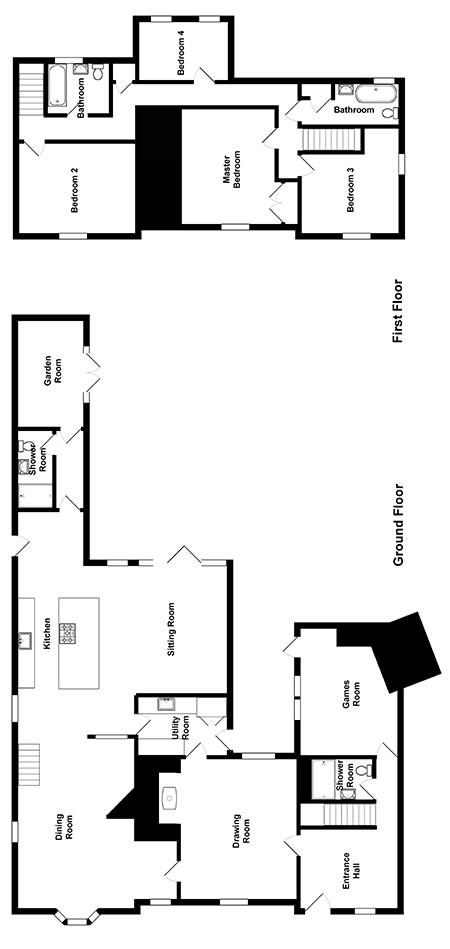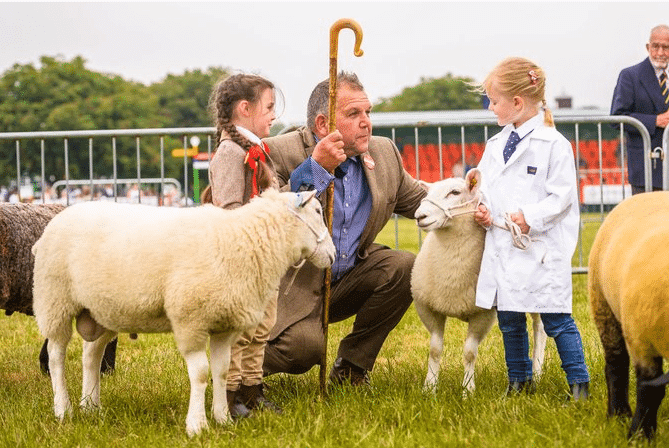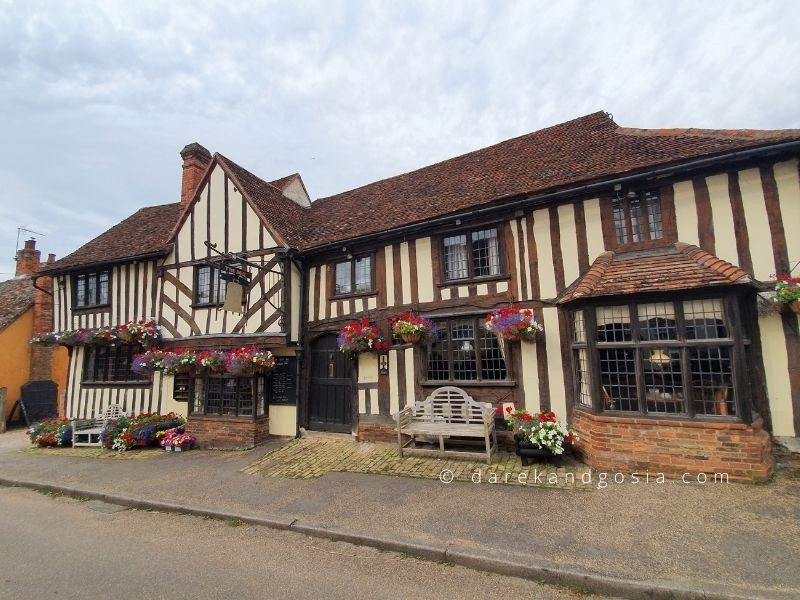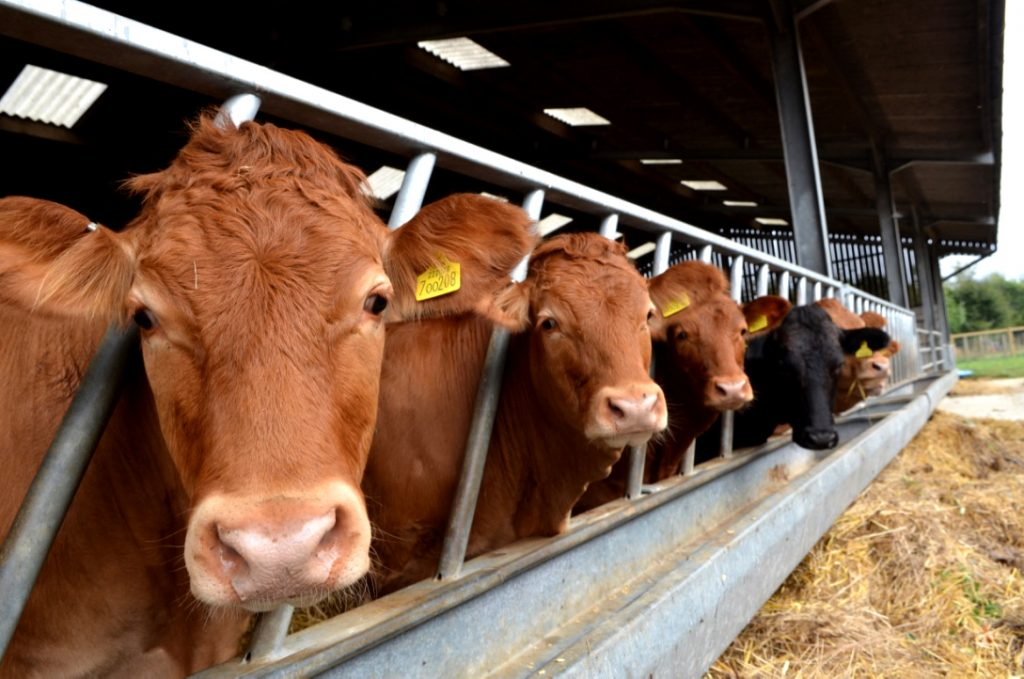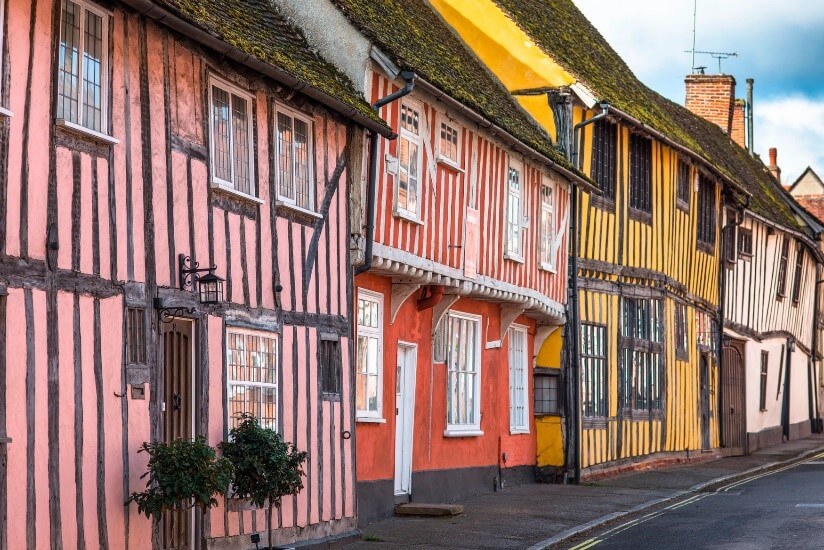
Bridge House
4 Bedroom Cottage in Kersey from £1,035 (for 3 or 4 nights)
Sitting on ‘The Splash’, a tributary of the River Brett, in the heart of arguably Suffolk’s most picturesque village famous for its unspoilt Medieval architecture, this wonderful 15th Century timber-framed house is a unique holiday treat. Curtesy of a new open-plan kitchen extension overlooking a huge mature garden, it cleverly blends ancient charm and character with the best of modern architecture. The numerous living rooms, bedrooms and bathrooms have been decorated and furnished in a thoughtful and distinctive style creating a warm and inviting home-from-home feel. With a tree-house, outdoor pizza oven & dining area, toy filled shed, huge TV, extensive lawns, great local walks and the village pub over the road, there is an abundance of family fun to be had.
Ground Floor
Hallway – Shoe & boot box seat and welly rack.
Sitting Room – Timeless and traditional room with views over The Splash and the garden. It features an original inglenook fireplace with log burner, a large sofa, four armchairs and a assortment of antique furniture.
Dining Area – With brick herring-bone floor there is a wooden dining table with seating for eight.
Kitchen & Lounging Area – Glorious and expansive double vaulted space comprehensively equipped with a dishwasher, six ring Rangemaster induction hob, triple oven, full sized built-in fridge freezer, dishwasher, sink, kettle and toaster. Adjacent is a large corner sofa and two matching armchairs below a vast 65” Smart TV and with retractable glass doors opening onto a terrace and the garden beyond.
Shower Room – With walk-in waterfall power-shower, lavatory and hand basin.
Garden Room – Doubles as a reading room and exercise space with two wicker chairs, a 42” Smart TV and doors opening into the garden.
Utility Room – Large butlers style sink, washing machine, tumble dryer, cloths hooks and boot & shoe storage and door onto the terrace.
Bakery – Features a football table and the original bakery ovens that used to serve the village its bread. There is also an additional fridge if extra cold storage is required.
Shower Room – Electric walk-in shower, lavatory and hand-basin.
First Floor
Staircases – The original one off the hallway has a standard incline and a newly fitted one off the kitchen & dining area is a little steeper so not recommended for those with restricted mobility.
Children’s Twin Bedroom – With twins beds that are sized for children (guests under 13 years old who can fit into a shorter length bed).
Bathroom – Though a low and ancient doorway (ducking required) is a freestanding bath with handheld shower, lavatory and hand-basin.
Master Bedroom – Super king-size bed, matching bedside tables & lamps, dressing table & stool and built-in wardrobes.
Garden View Bedroom – King-sized bed, matching bedside tables & lamps, dressing table & stool and a clothes hanging ladder.
(Further ducking is required in the corridor between the Garden View Bedroom and the bathroom mentioned below)Bathroom – Features a bath with a stand-in waterfall shower, lavatory and hand-basin.
The Bell Bedroom – King-sized bed, matching bedside tables & lamps, a writing desk and two chairs.
Outside
Patio – There is a wide patio connecting all the garden facing rooms which includes a large circular lounger overlooking The Splash.
Outside Dining Area, Pizza Oven & BBQ – Rattan table with seating for eight and a traditional brick wood-fired pizza oven, food preparation area and built-in charcoal BBQ for enhanced alfresco dining.
Garden – Over an acre of lawn with numerous mature flowerbeds and trees providing beautiful views of the church and surround countryside. Along with a raised firepit with four recliners in one corner, there are various seating areas from which to soak up this beautiful setting. In one of the garden sheds there are various toys and garden games that can be used (their age and condition vary) along with a ground mounted treehouse.
Off Street Parking – Accessed down a private side-ally is a gravelled area that can comfortable fit four cars.
Features
Welcome Basket
Log Burner
Rural Views
Tree House
Detailed House Guide
Large Private Garden
Travel Cot
Pizza Oven
Local Pub
BBQ
Highchair
65” & 42” Smart TVs
Free WiFi
Local Walks
Washing Machine
Tumble Dryer
